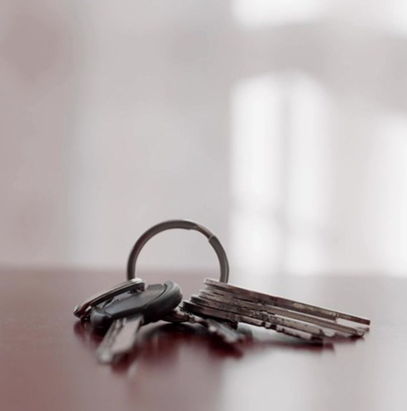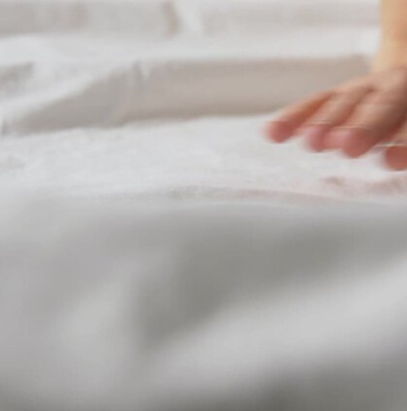

| Allen, TX 75013 | | |
1426 Constellation Drive
| 5 Bedrooms + 3 Baths | | | | | 3,113 Sq Ft |


Imagine new possibilities
This 5 bedroom, 3 full bathroom home is a dream for anyone looking for a large space to call HOME. With 3,133 square feet, this house has plenty of room for you and your family.
Voloreperum iunt voluptatiat lanihic tem hitaeptatque antia pro dolorempori cus del idus, qui as maxime rehent eumet molent voluptatemod quas inis sitiam volorporem fugit liquam alitium most.
Voloreperum iunt voluptatiat lanihic tem hitaeptatque antia pro dolorempori cus del idus, qui as maxime rehent eumet molent voluptatemod quas inis sitiam volorporem fugit liquam alitium most.
Voloreperum iunt voluptatiat lanihic tem hitaeptatque antia pro dolorempori cus del idus, qui as maxime rehent eumet molent voluptatemod quas inis sitiam volorporem fugit liquam alitium most.
Please Come Inside
Step inside the home and you'll be blown away by the tall entry and open floorplan.
Tempore prepudio ex eveles es exceatiatiam solor moluptam erum autati di ratur audi untiam, te simus a dolorpore et aut abor apelia ium quia cum estotat uribus, ut ut at.


















Bright & Spacious
Picture yourself whipping up culinary creations in an updated modern kitchen filled with natural light and outfitted with stainless steel appliances, including double oven, dishwasher, gas stovetop, and range hood. The perfect prep space is achieved with light flooring and white cabinetry, accented with gold hardware.
The living room you've always dreamed of featuring a high ceiling, cozy gas fireplace, and beautiful flooring, all illuminated by natural light.







The primary bedroom has a walk-in closet and a private bathroom with a tub-shower combo. Three large sized bedrooms upstairs and the remaining one bedroom can be used as an office or den on the first floor.
A space to realize your dreams







Entertain In Style
Outside there's a patio with an outdoor dining area perfect for gathering with family and friends.



Amenities & Location
The neighborhood has a community pool and is close to the elementary and middle school. This home is also conveniently located to dining and shopping and is just minutes from 121.







